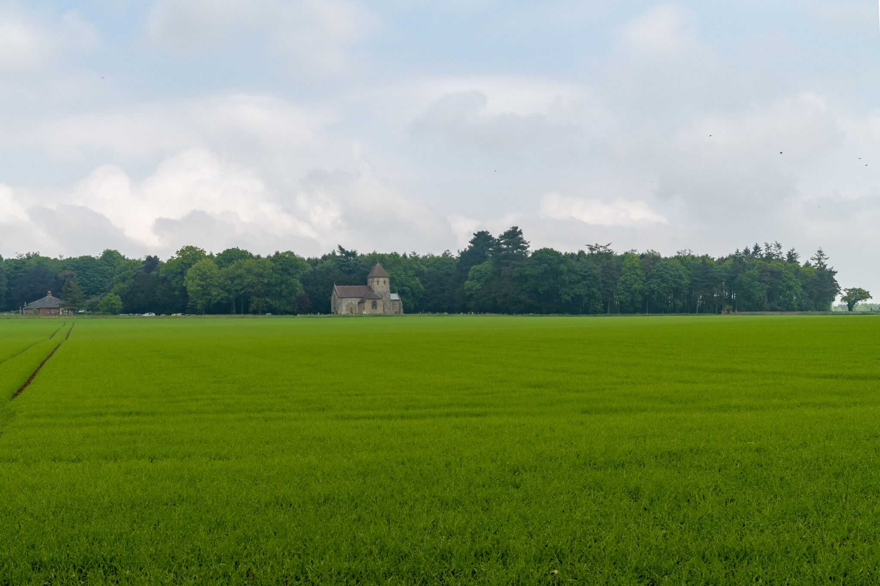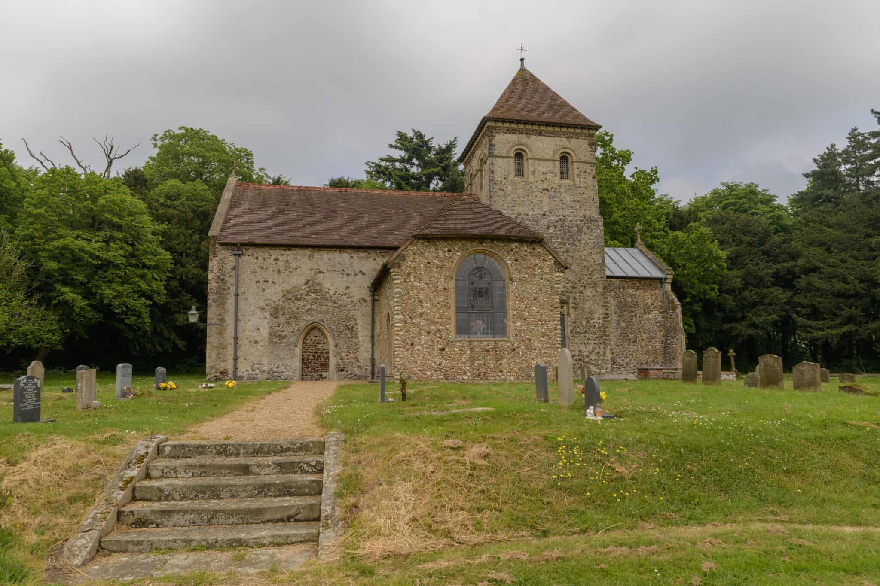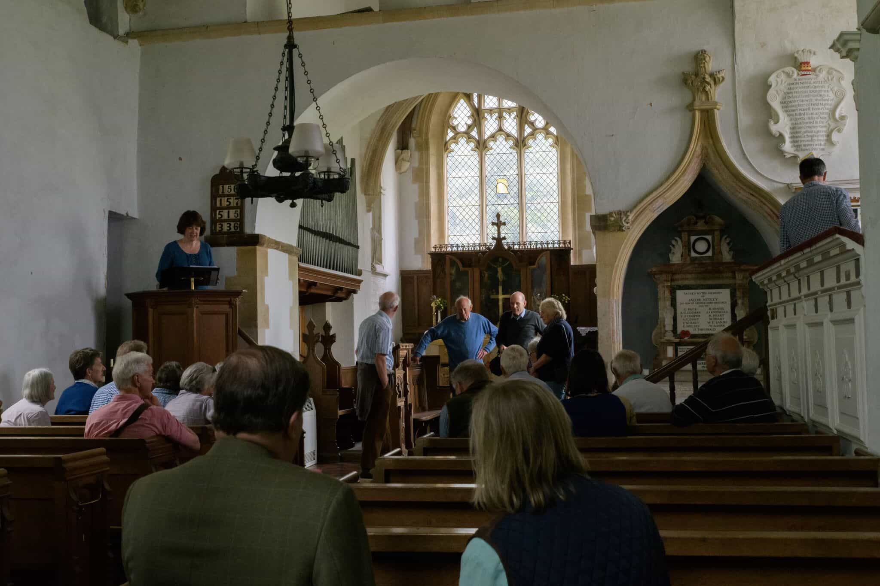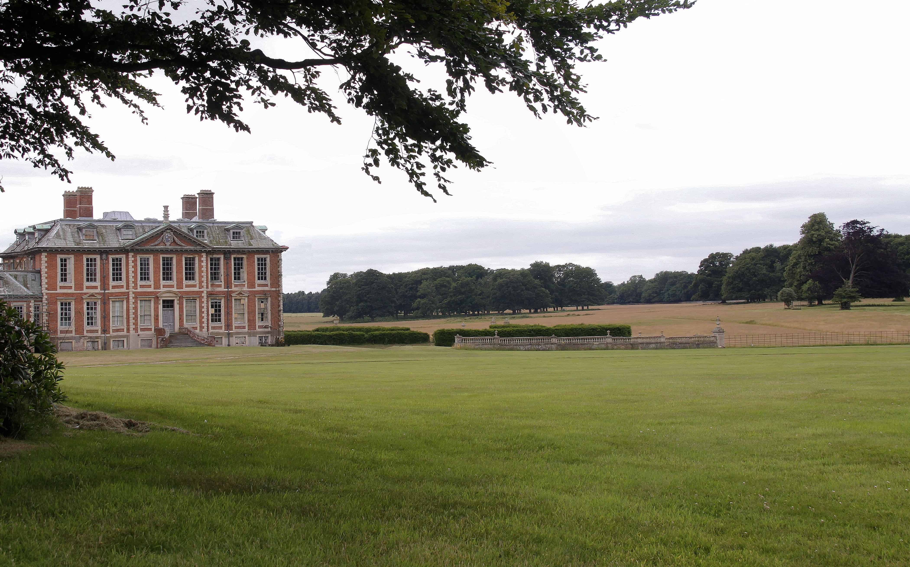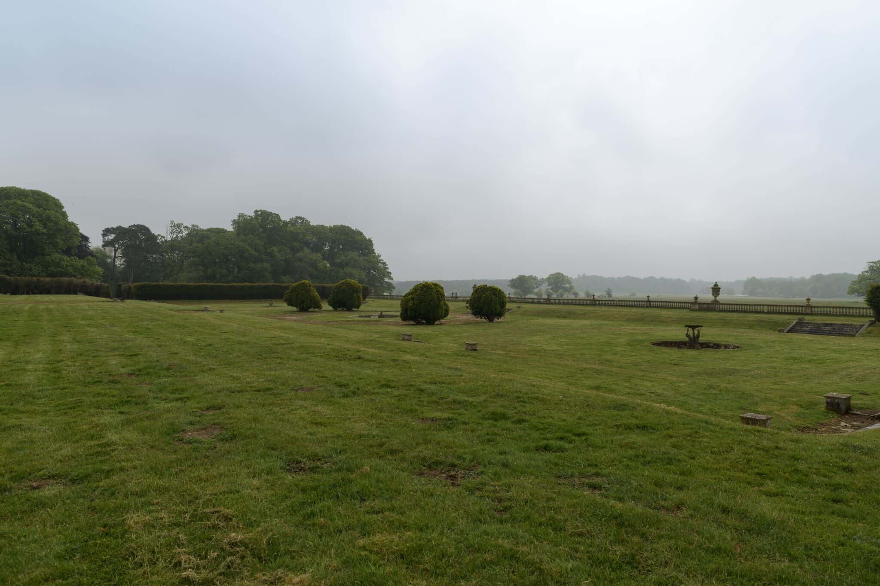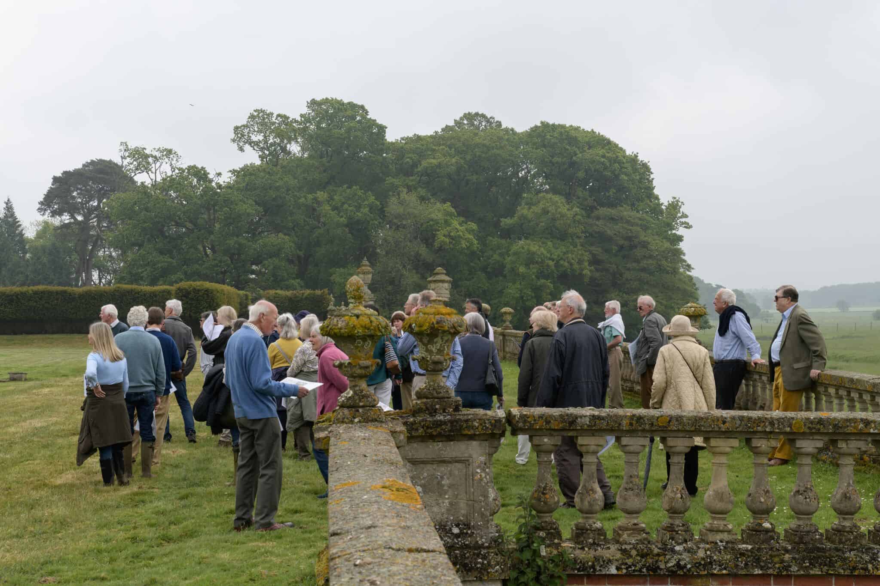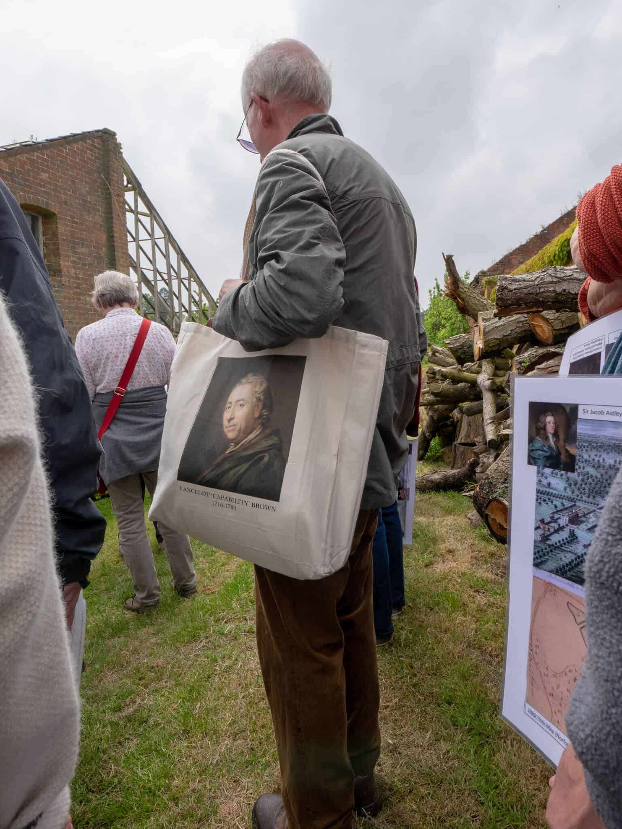25th May, 2018
Fakenham, Norwich NR24 2NQ
After a night of rain we had come prepared for wet conditions but fortunately the day was dry. Sally had thoughtfully provided us with a handout collection of maps and views, which she would refer to during the tour, including parts of the former Tudor house, now faced with later fabric. These can be traced in the courtyard and kitchen garden.
We began with a walk round the outside of Melton Hall, finished in the 1687, and the third house for the Astley family built in the park. The current owner, Roger Gawn, has recently restored the Victorian east wing known as The Pavilion, which links to the main building by a two-storey corridor with rooms on one side.
Although the design of Melton Park has been through several phases, including the 1707 formal landscape complete with a canal, part of its claim to fame is the work of Capability Brown. He created the lake glimpsed on the southern horizon, altered the fishponds, re-profiled the park’s contours and improved its drainage, built the present walled kitchen garden and created a ‘menagerie’ behind the hunting tower (now known as The Bathhouse, in the west of the park), but it was a surprise that the majority of the trees from Brown’s time (and earlier) at Melton were cut and replanted in the 1950’s. The lantern tower on top of the hall, which had provided the best view of the lake, was removed in the 1780s and the formal garden terraces on the south front, built in the 1880s, replicate the shape of the house. This means only a small section of Brown’s ha-ha remains to the east and north of his kitchen and pleasure gardens.
The large walled garden, where the change in temperature led to coats being removed, falls gently in two directions away from the courtyard side, allowing frost to leak out of opened doors. Two surviving Tudor service buildings form part of the western wall of the kitchen garden. There is a two-storey bothy with a lean-to glasshouse attached, these are accompanied by a sunken chamber that once housed a boiler. The largest glasshouse (built by Tucker of Tottenham) retains its metal structure with weighted acorns acting as counter-weights for the ventilation opening system. Another partly sunken glasshouse has troughs incorporated into the heating pipes, to maintain high moisture levels and thought (by one of our members) to have been for growing orchids. One of glasshouses on the central dividing wall has been beautifully restored and is home to an old vine.
We ended the interesting tour back in the courtyard where refreshments were on offer. The clock turret above the gateway caught the attention of one of our group, who thought it housed a Clement clock. We ended our visit by driving east across the park to St Peter’s Church, where there is one of the longest unbroken set of memorials, for one family, in the country.
Judy Sims
Next Event
Hindringham Hall
Saturday 13th June, 2024 6-8.30pm
Blacksmiths Lane, Hindringham NR21 0QA
~ an evening visit with wine & canapes ~
Medieval moat and fishponds, walled vegetable garden, beautiful formal and informal borders.


